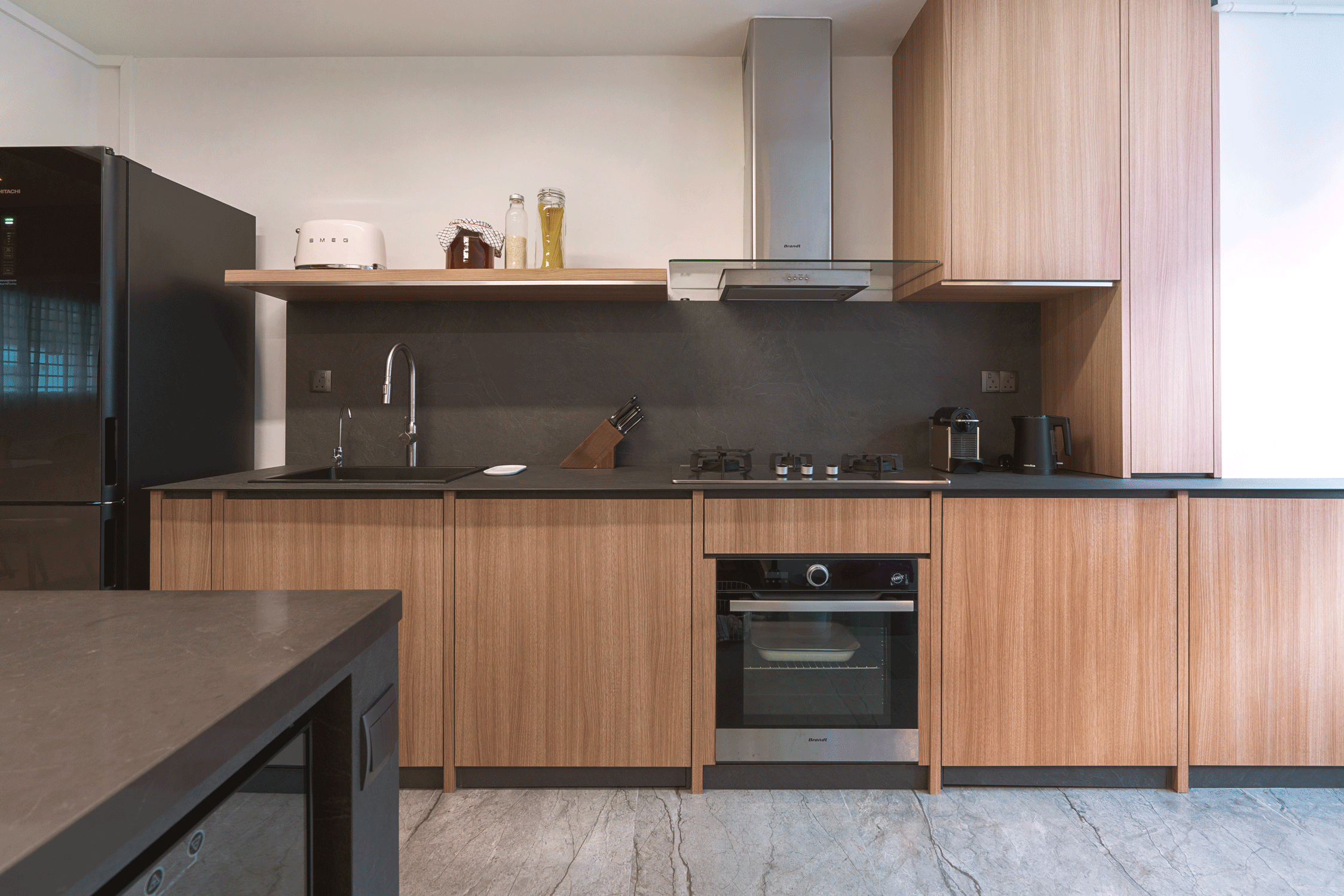
Invisible Thresholds
Type
Residential Apartment
Location
Pasir Ris, Singapore
Year
2021
Area
103 sqm
The apartment was built in the 1980s with its walls mostly structural. The flat came with very deep structural beams which cut across and disrupted the flow of space in the living area.
As the owners of the flat hosts often, they yearn for a kitchen space that can also serve as an extending living area. We removed one wall that was not structural and introduced timber vaulted ceilings that softened and concealed the existing deep beams. This allows for the living spaces to visually connect and flow continuously yet subtly delineating the different thresholds.


The timber material of the ceiling alludes an encapsulating presence, giving a sense of weight to the space but because the timber beams are at an angle, it provides a gradual shift when moving from one space to another.
The sense of warmth is further enhanced with the accent glow of the led lights flushing downwards onto the slant of the timber ceiling, enveloping without enclosing.




The same materials used carries on into the kitchen space, giving the living spaces a feeling of continuity. The island kitchen also serves as an extension of the dining table when required.




Entering beneath the timber ceiling, the more private areas of the apartment are highlighted with a darker shade of timber, with the wardrobe area and bathroom being connected to the main bedroom via a double leaf door.

















Photography by Joon